Manchester House Apartments - Apartment Living in Denton, TX
About
Welcome to Manchester House Apartments
501 Londonderry Lane Denton, TX 76205P: 940-218-1228 TTY: 711
Office Hours
Tuesday, Thursday: 9:30 AM to 4:00 PM. Please Call For Details.
Your new home awaits in Denton, Texas! Manchester House Apartments is in a beautiful location surrounded by shops, gyms, and restaurants. We are part of the Denton ISD, and several schools are nearby. Easy access to Interstate 35 and public transportation will help you get where you're going quickly and easily.
Check out our fabulous studio, one, two, and three-bedroom apartments for rent, which will exceed your expectations. Air conditioning and ceiling fans will keep you comfortable all year round. There is plenty of space for your belongings with walk-in closets. For even more added comfort, select homes include a balcony or patio.
Take a refreshing dip in the shimmering swimming pool or make new memories at the play area. Our laundry facility, business center, and copy and fax services will make those everyday chores a breeze. Call us to schedule your tour of Manchester House Apartments in Denton, TX today. We are a pet-friendly community, so make sure to bring your pets by the leasing office for a free pet treat!
Floor Plans
0 Bedroom Floor Plan
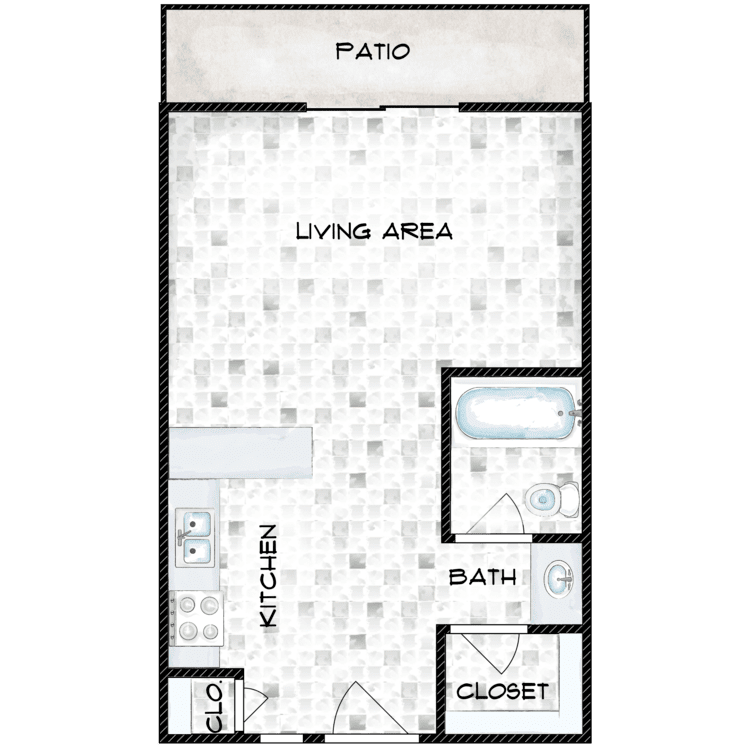
EFFP
Details
- Beds: Studio
- Baths: 1
- Square Feet: 394
- Rent: Call for details.
- Deposit: $250
Floor Plan Amenities
- Air Conditioning
- Balcony or Patio
- Ceiling Fans
- Dishwasher
- Walk-in Closets
* In Select Apartment Homes
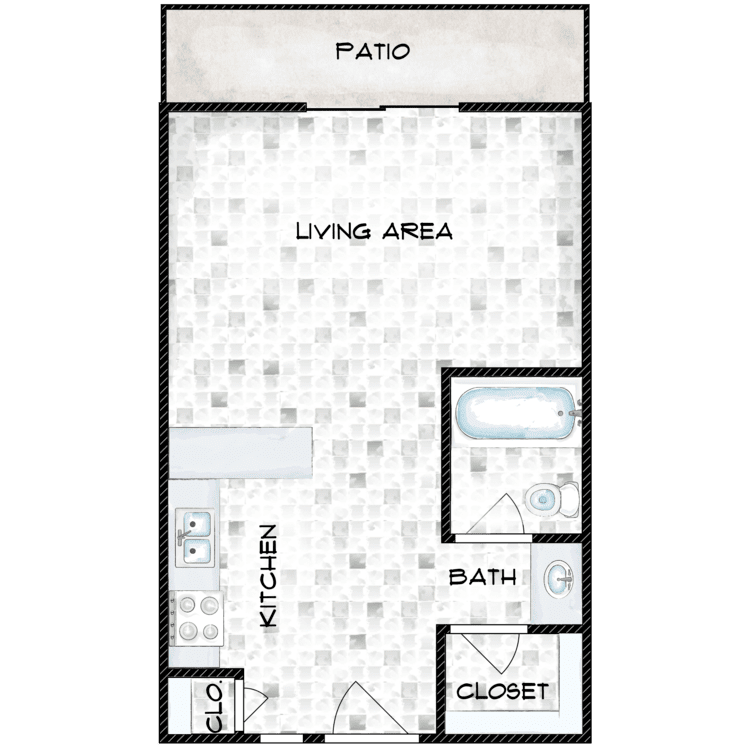
EFFU
Details
- Beds: Studio
- Baths: 1
- Square Feet: 394
- Rent: $900
- Deposit: $250
Floor Plan Amenities
- Air Conditioning
- Ceiling Fans
- Dishwasher
- Walk-in Closets
* In Select Apartment Homes
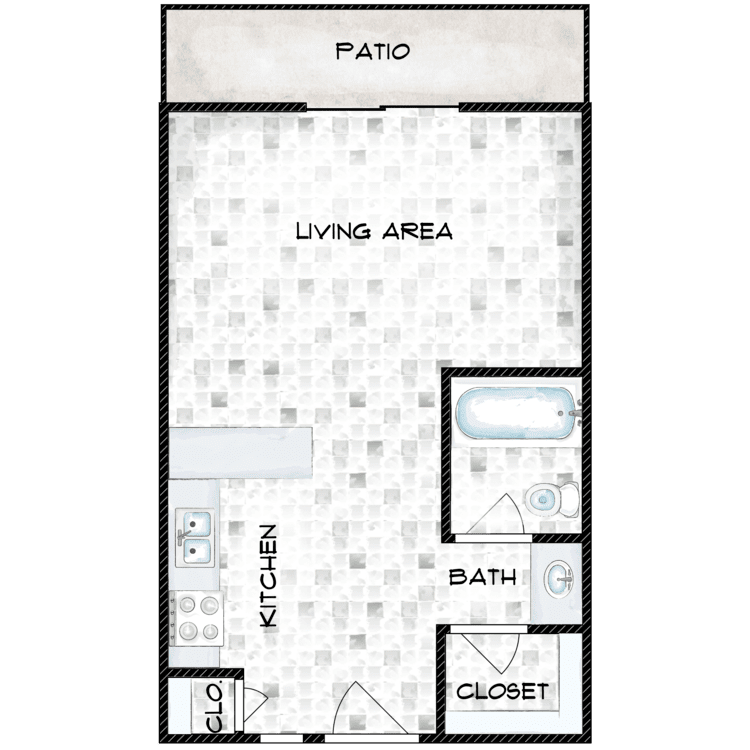
Studio P
Details
- Beds: Studio
- Baths: 1
- Square Feet: 452
- Rent: $925
- Deposit: $250
Floor Plan Amenities
- Air Conditioning
- Ceiling Fans
- Dishwasher
- Walk-in Closets
* In Select Apartment Homes
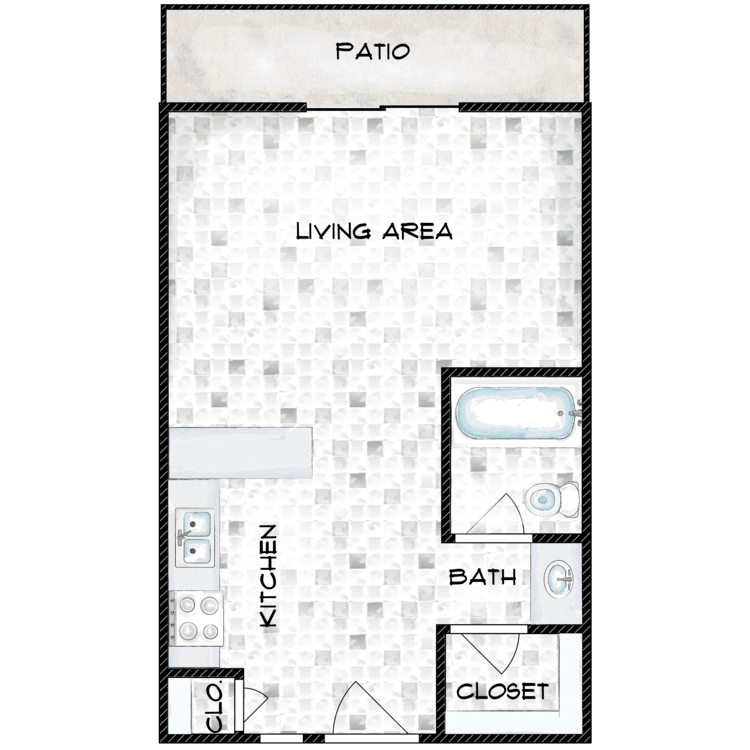
Studio U
Details
- Beds: Studio
- Baths: 1
- Square Feet: 452
- Rent: $925
- Deposit: $250
Floor Plan Amenities
- Air Conditioning
- Ceiling Fans
- Dishwasher
- Walk-in Closets
* In Select Apartment Homes
1 Bedroom Floor Plan
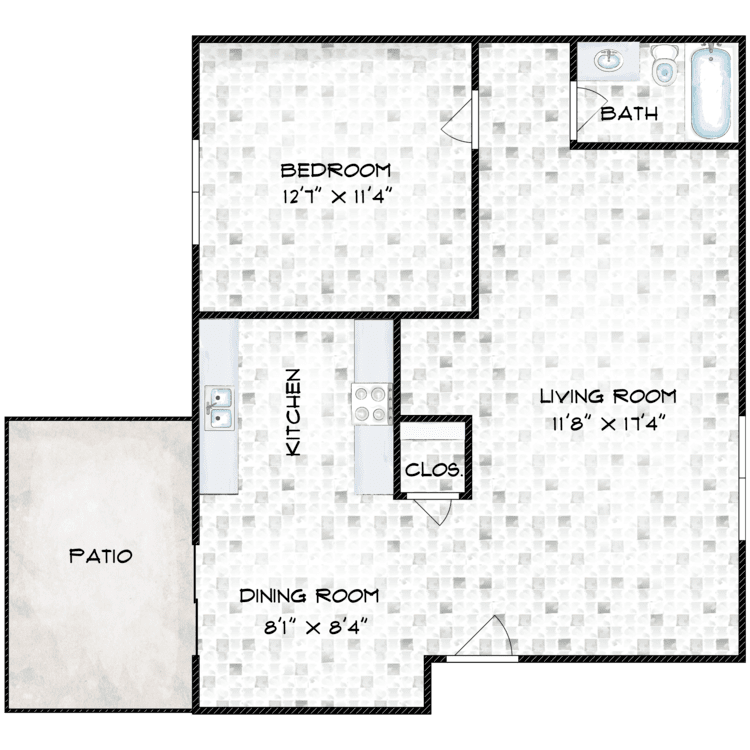
A1U
Details
- Beds: 1 Bedroom
- Baths: 1
- Square Feet: 676
- Rent: From $1095
- Deposit: $250
Floor Plan Amenities
- Air Conditioning
- Ceiling Fans
- Dishwasher
- Walk-in Closets
* In Select Apartment Homes
Floor Plan Photos
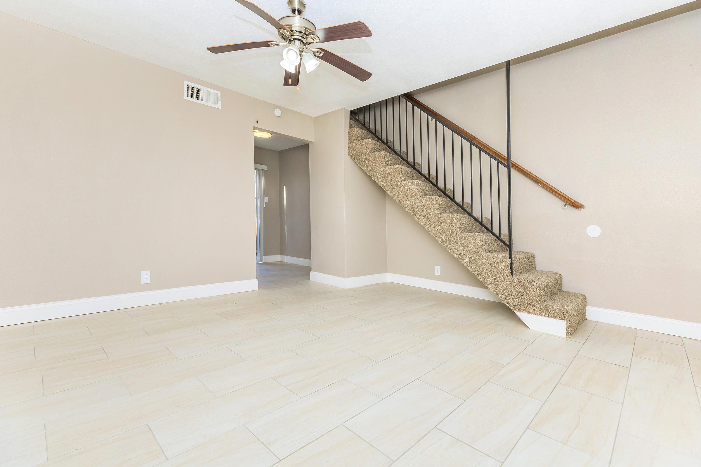
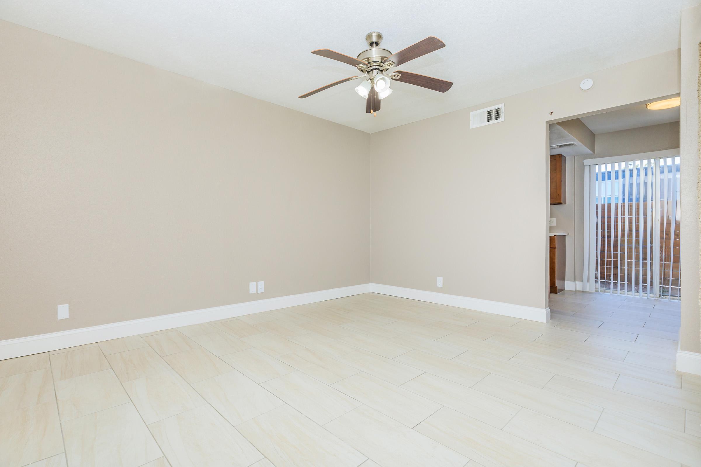
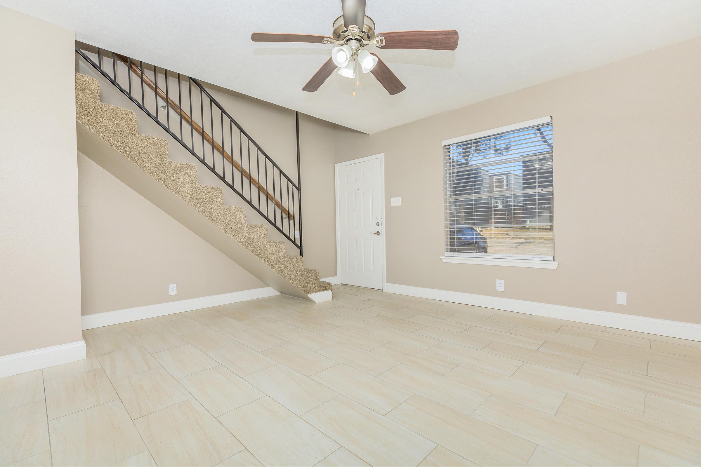
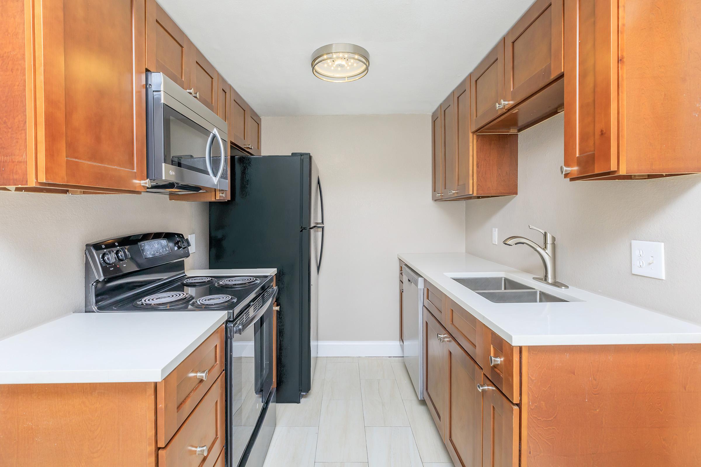
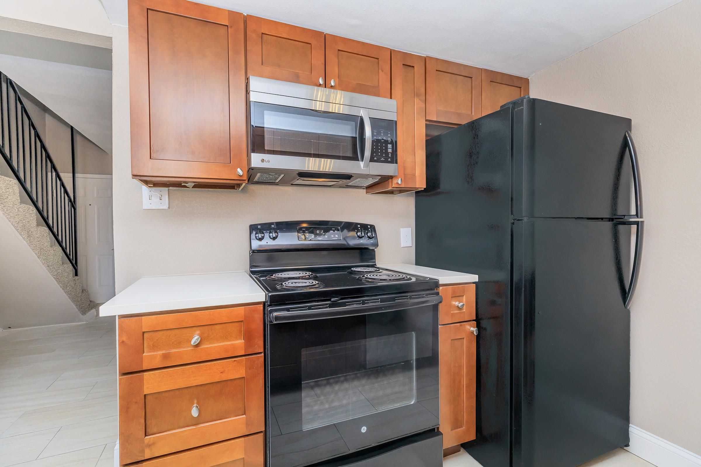
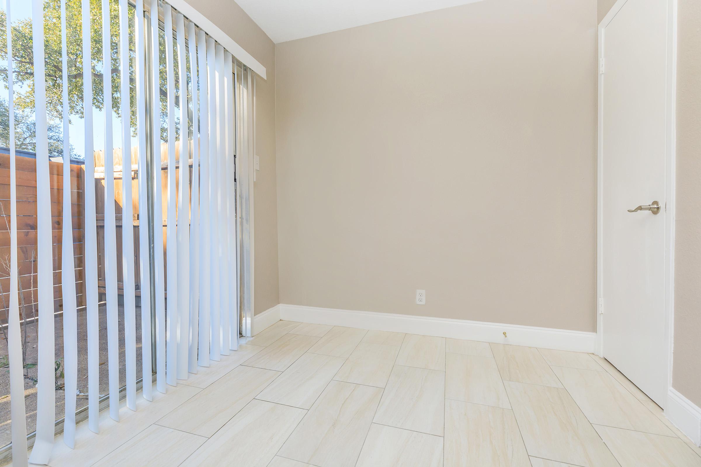
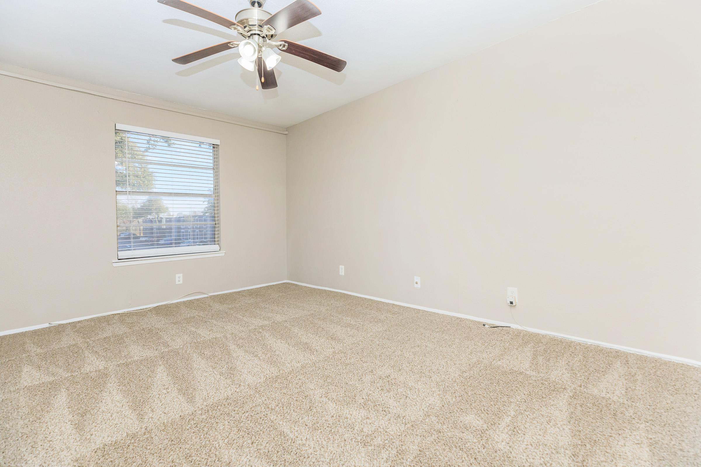
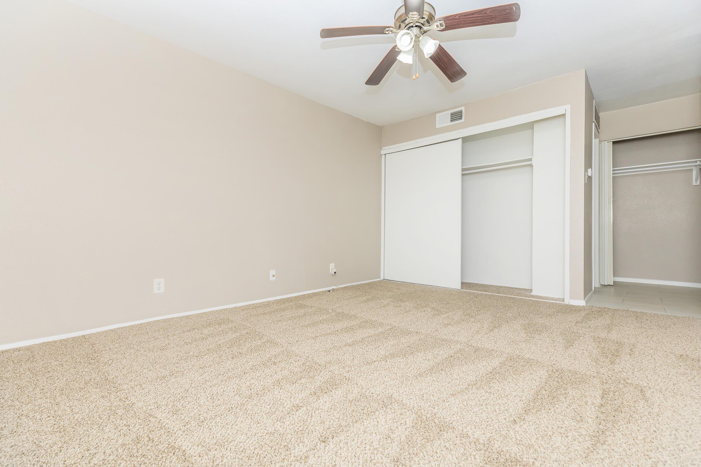
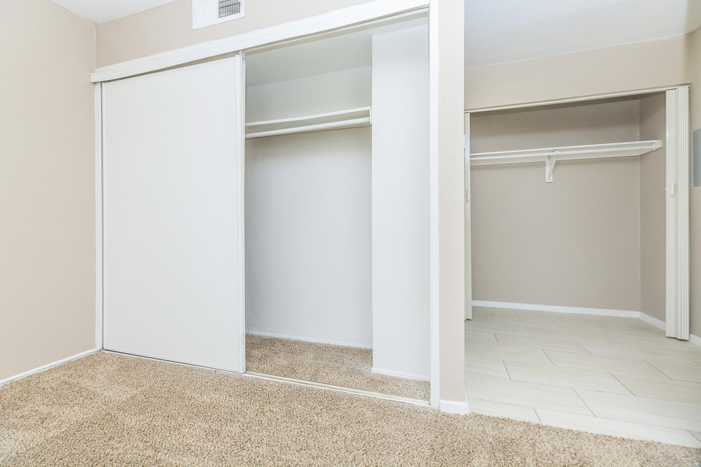
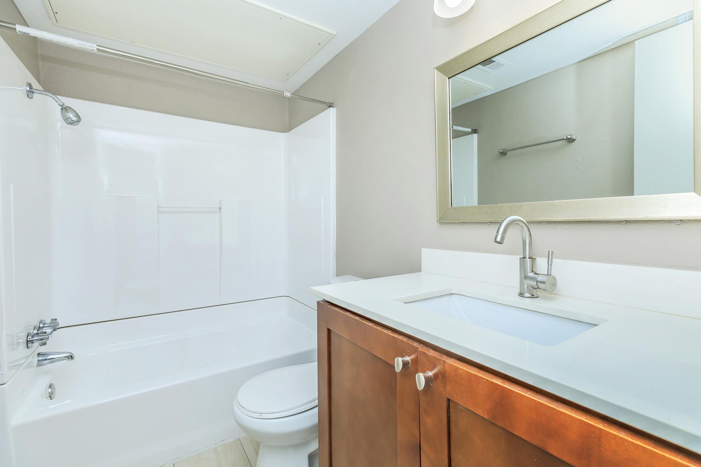
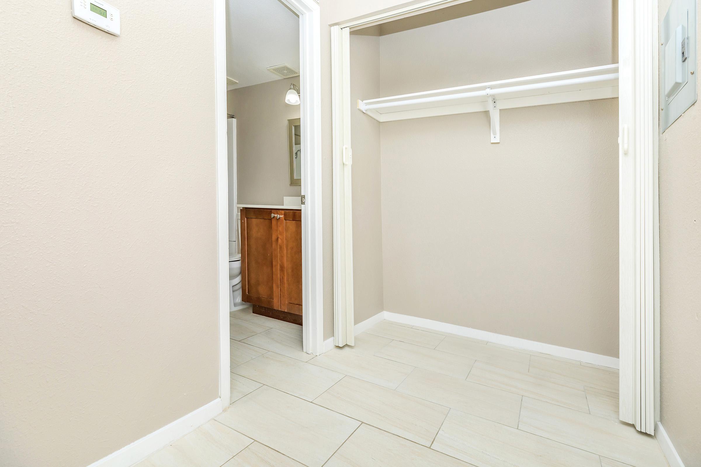
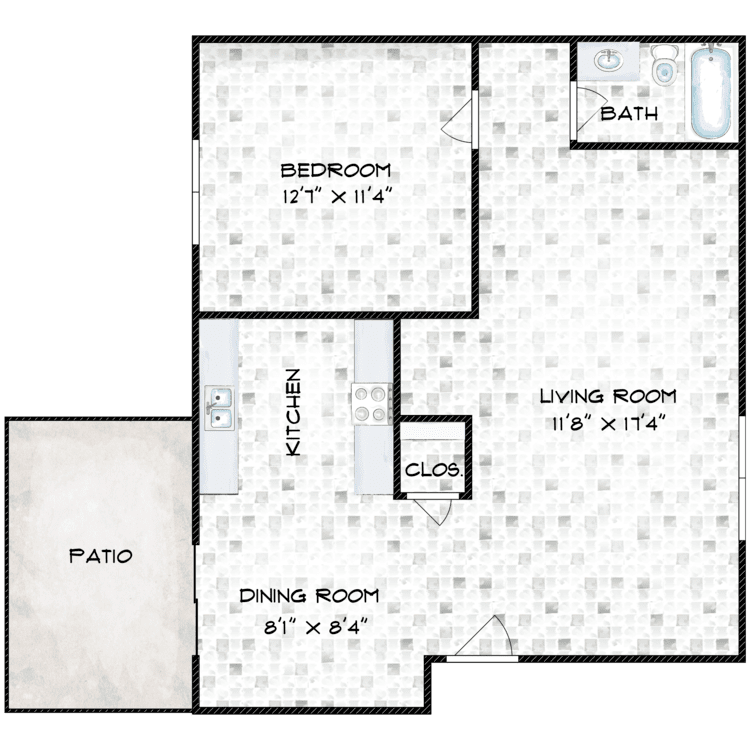
A1P
Details
- Beds: 1 Bedroom
- Baths: 1
- Square Feet: 676
- Rent: From $1095
- Deposit: $250
Floor Plan Amenities
- Air Conditioning
- Ceiling Fans
- Dishwasher
- Walk-in Closets
* In Select Apartment Homes
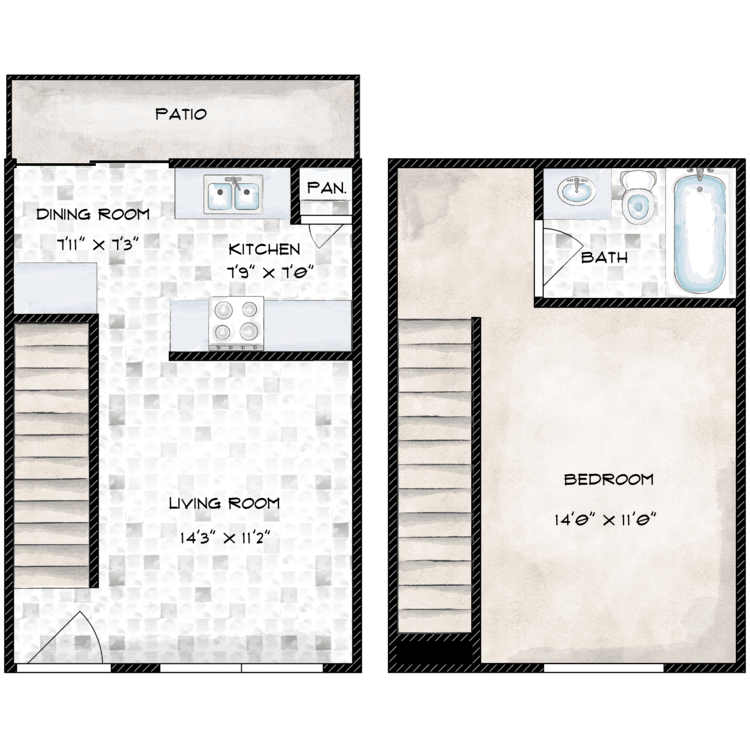
A2U
Details
- Beds: 1 Bedroom
- Baths: 1
- Square Feet: 692
- Rent: From $1199
- Deposit: $250
Floor Plan Amenities
- Air Conditioning
- Ceiling Fans
- Dishwasher
- Walk-in Closets
* In Select Apartment Homes
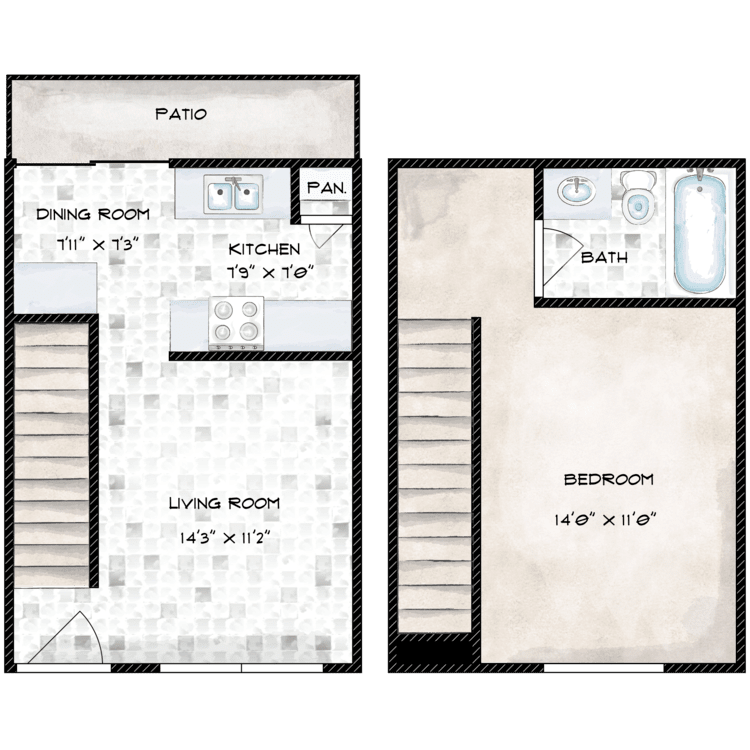
A2P
Details
- Beds: 1 Bedroom
- Baths: 1
- Square Feet: 692
- Rent: From $1199
- Deposit: $250
Floor Plan Amenities
- Air Conditioning
- Ceiling Fans
- Dishwasher
- Walk-in Closets
* In Select Apartment Homes
2 Bedroom Floor Plan
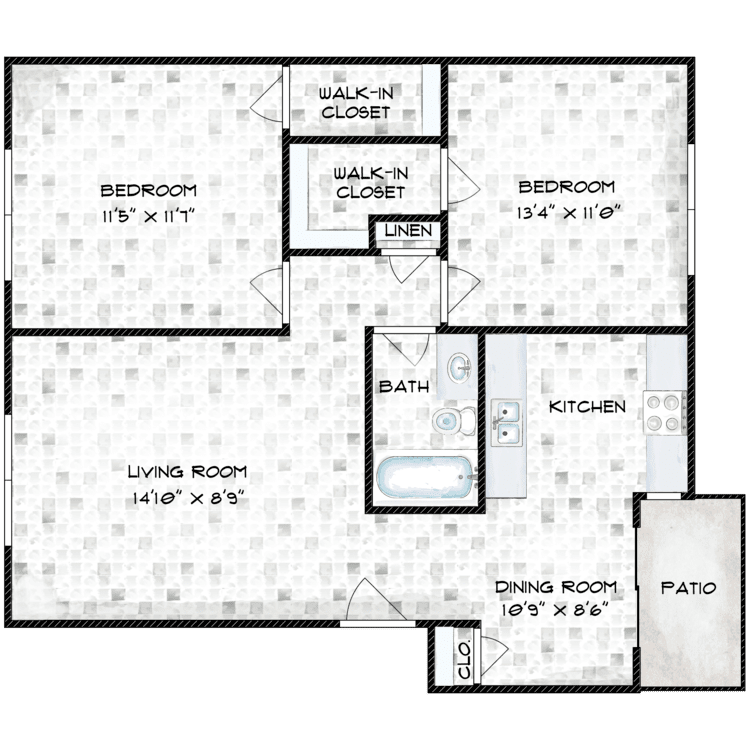
B1U
Details
- Beds: 2 Bedrooms
- Baths: 1
- Square Feet: 870
- Rent: From $1335
- Deposit: $350
Floor Plan Amenities
- Air Conditioning
- Ceiling Fans
- Dishwasher
- Walk-in Closets
* In Select Apartment Homes
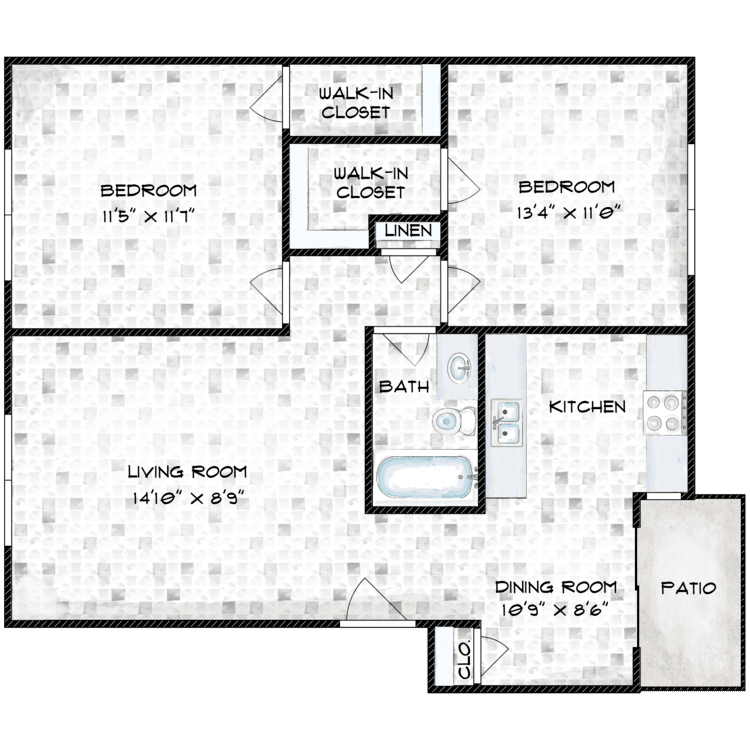
B1P
Details
- Beds: 2 Bedrooms
- Baths: 1
- Square Feet: 870
- Rent: From $1335
- Deposit: $350
Floor Plan Amenities
- Air Conditioning
- Ceiling Fans
- Dishwasher
- Walk-in Closets
* In Select Apartment Homes
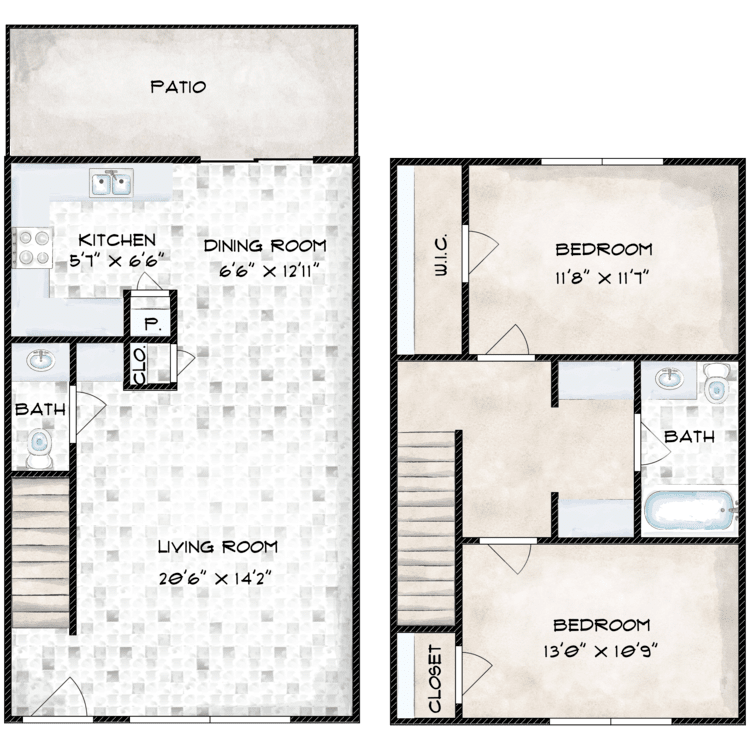
B2
Details
- Beds: 2 Bedrooms
- Baths: 1.5
- Square Feet: 1028
- Rent: From $1700
- Deposit: Call for details.
Floor Plan Amenities
- Air Conditioning
- Ceiling Fans
- Dishwasher
- Access to Public Transportation
- Walk-in Closets
- Balcony or Patio
- Basketball Court
- Easy Access to Freeways
- Easy Access to Shopping
- Laundry Facility
- On-call Maintenance
- On-site Maintenance
- Picnic Area with Barbecue
- Play Area
- Shimmering Swimming Pool
* In Select Apartment Homes
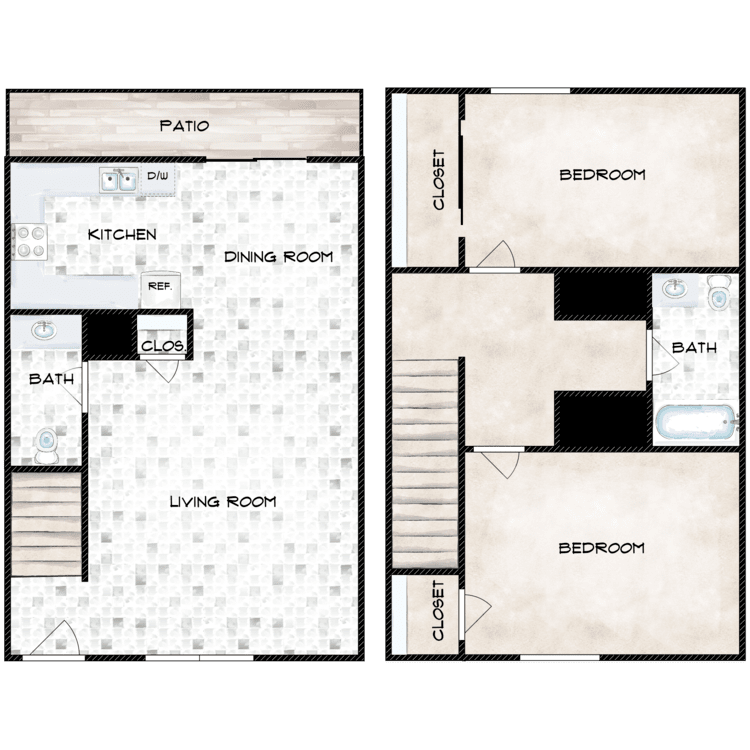
B2U
Details
- Beds: 2 Bedrooms
- Baths: 1.5
- Square Feet: 1028
- Rent: From $1700
- Deposit: Call for details.
Floor Plan Amenities
- Air Conditioning
- Ceiling Fans
- Dishwasher
- Walk-in Closets
* In Select Apartment Homes
Show Unit Location
Select a floor plan or bedroom count to view those units on the overhead view on the site map. If you need assistance finding a unit in a specific location please call us at 940-218-1228 TTY: 711.

Amenities
Explore what your community has to offer
Community Amenities
- Access to Public Transportation
- Basketball Court
- Beautiful Landscaping
- Business Center
- Clubhouse
- Copy Services
- Easy Access to Freeways
- Easy Access to Shopping
- Laundry Facility
- On-call Maintenance
- On-site Maintenance
- Picnic Area with Barbecue
- Play Area
- Shimmering Swimming Pool
Apartment Features
- Air Conditioning
- Balcony or Patio*
- Ceiling Fans
- Dishwasher
- Walk-in Closets
* In Select Apartment Homes
Pet Policy
Pets Welcome Upon Approval. Limit of 2 pets per home. Non-refundable pet fee is $500 per pet. Monthly pet rent of $20 will be charged per pet. Pet Amenities: Free Pet Treats Pet Waste Stations
Photos
Community
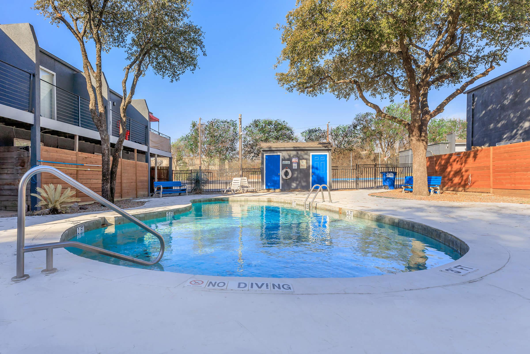
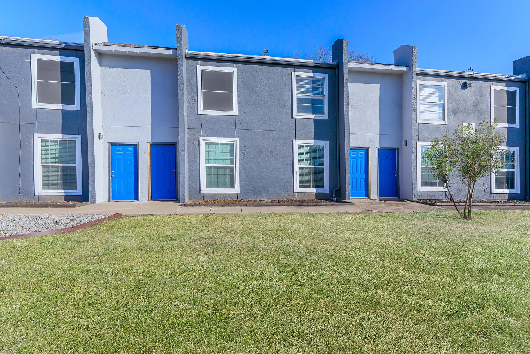
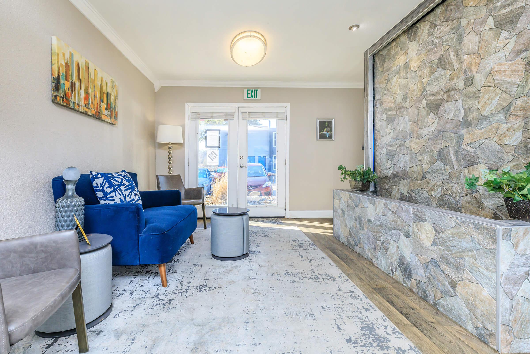
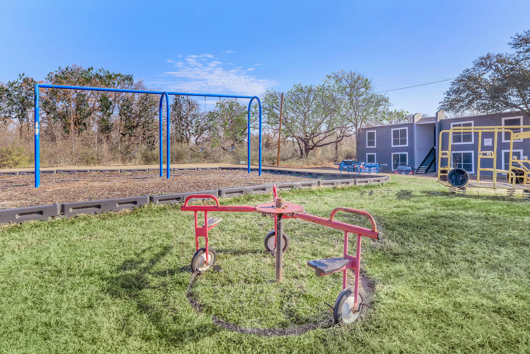
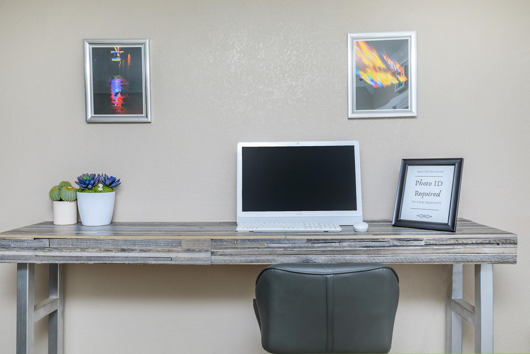
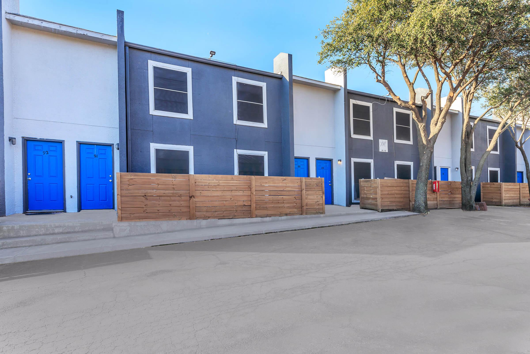
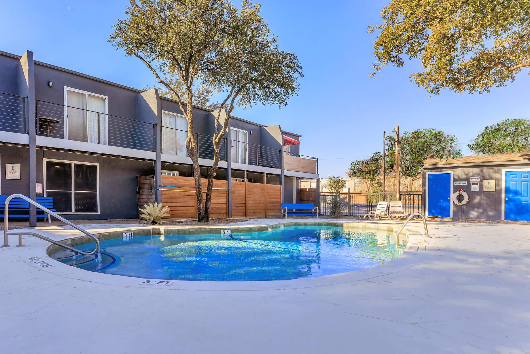
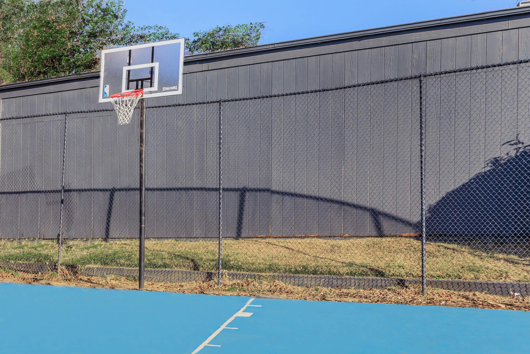
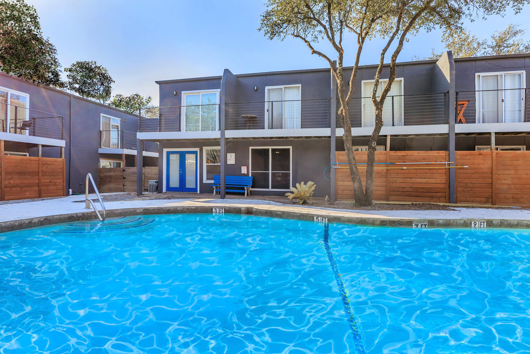
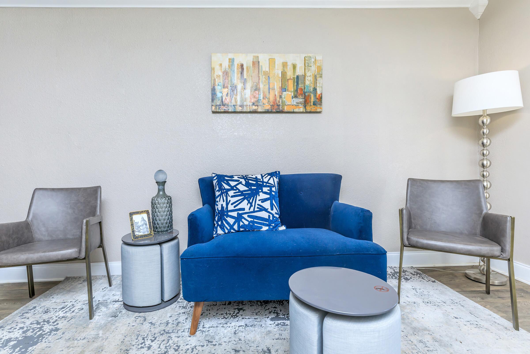
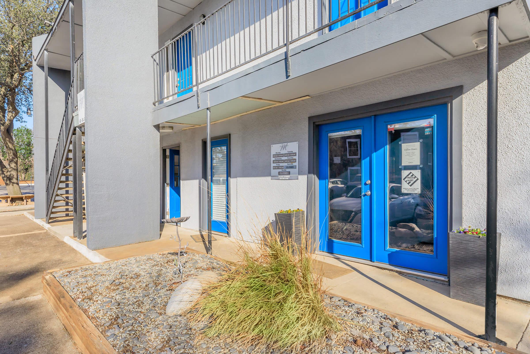
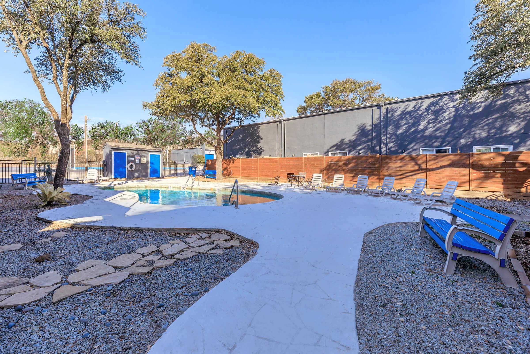
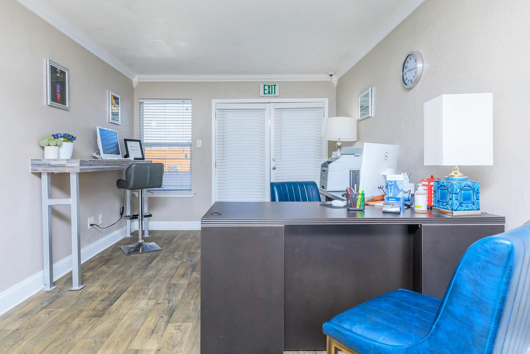
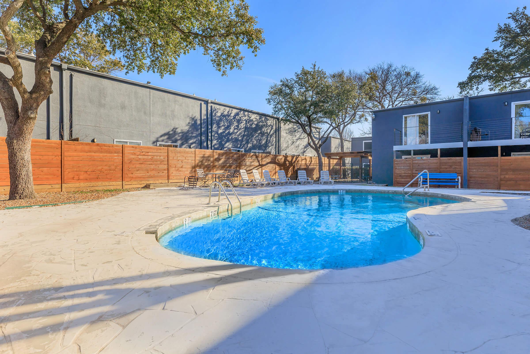
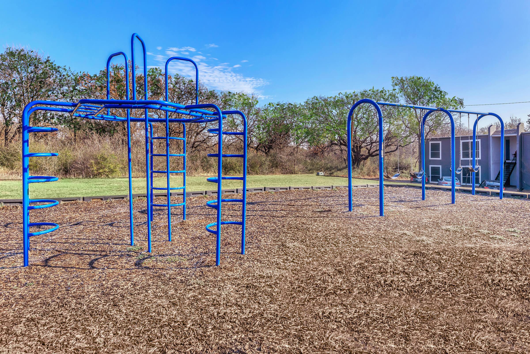
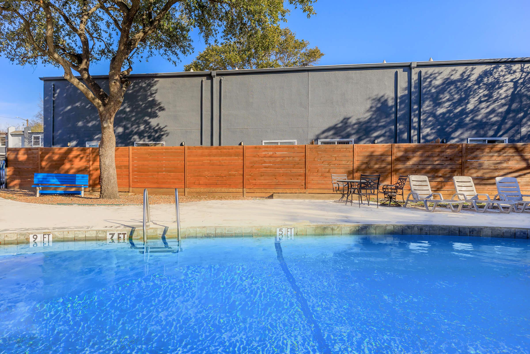
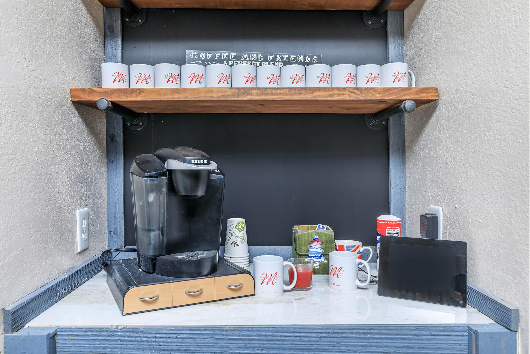
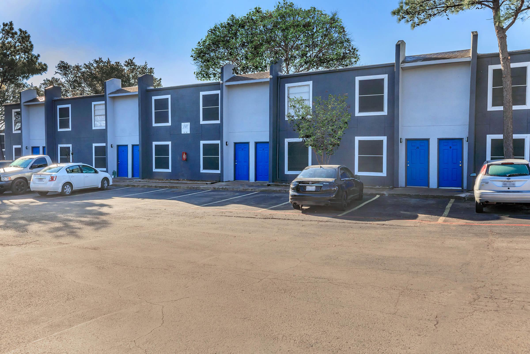
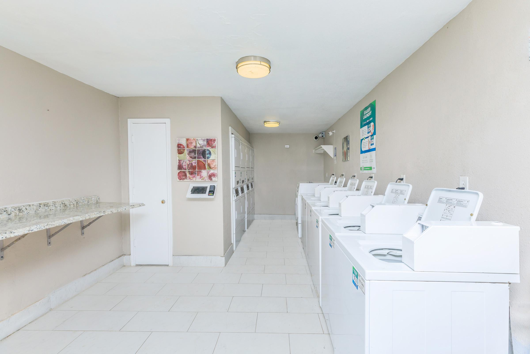
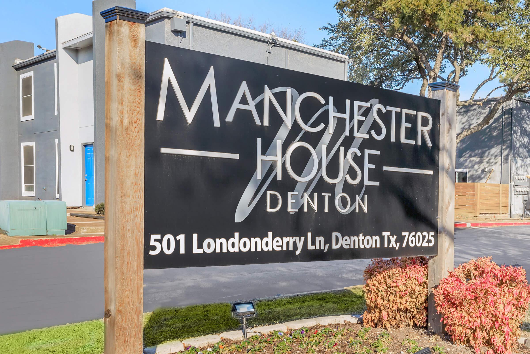
A1











Interiors
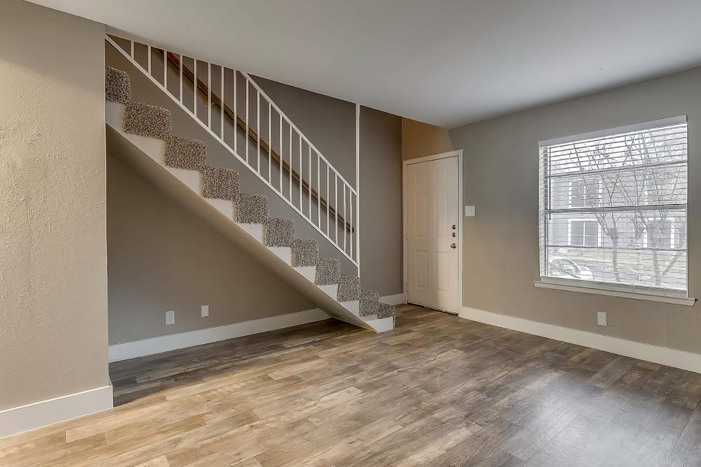
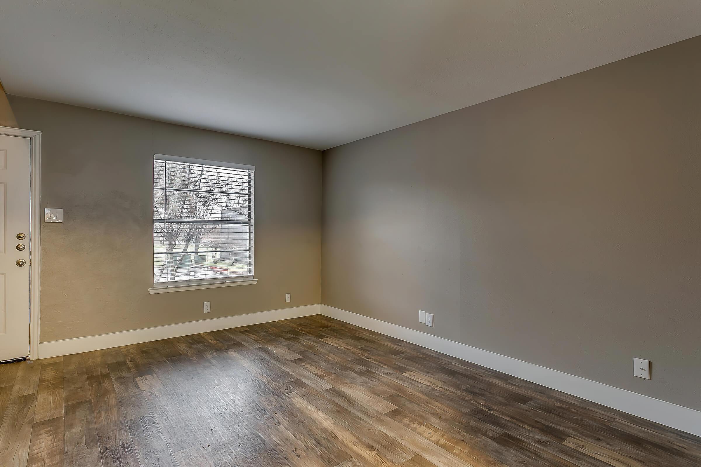
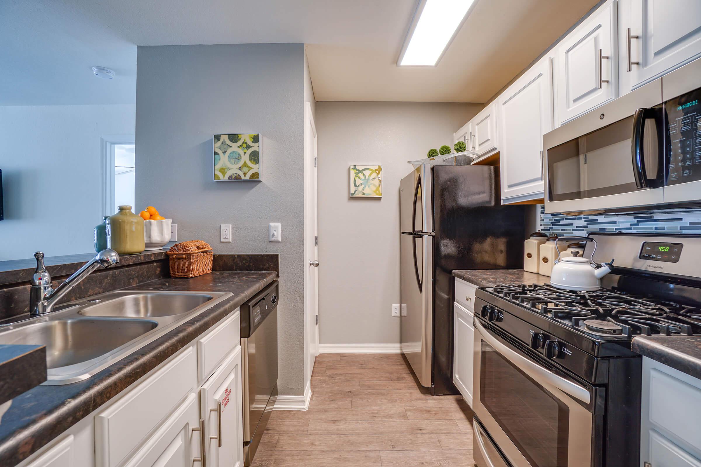
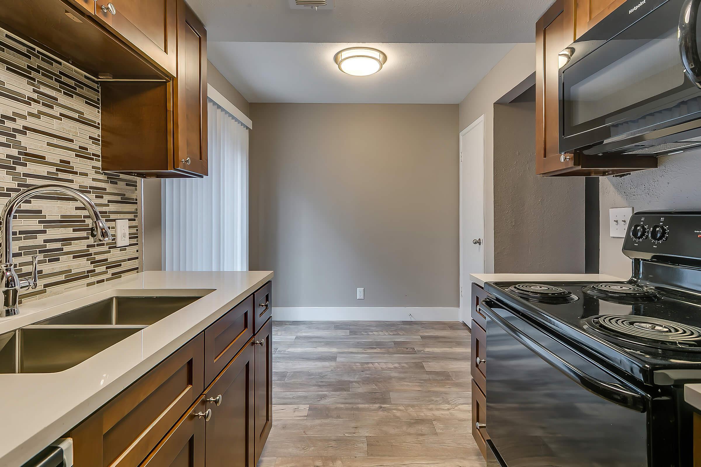
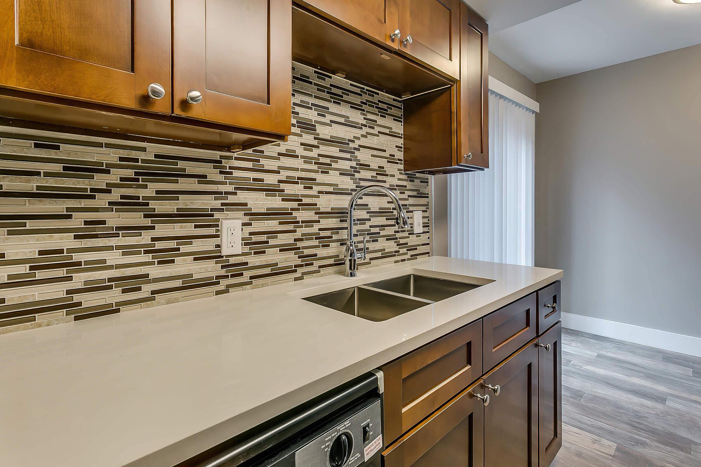
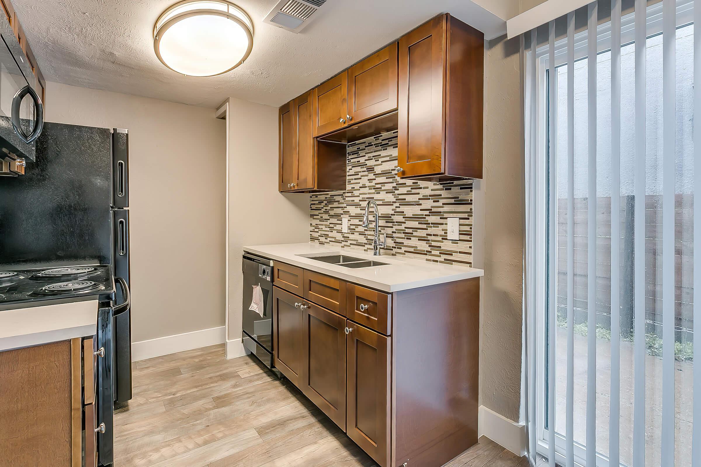
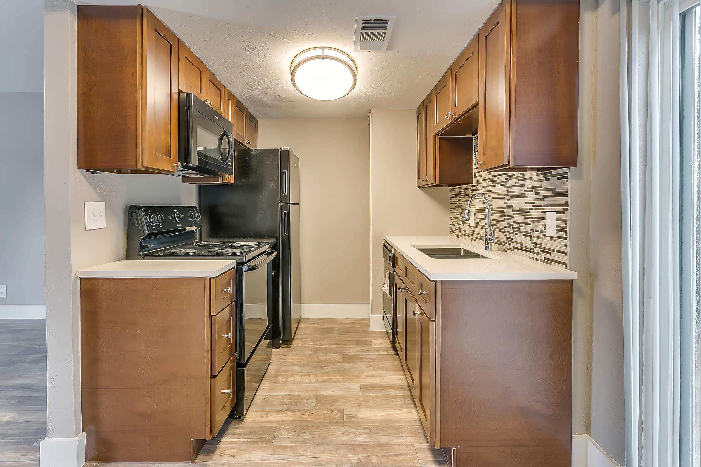
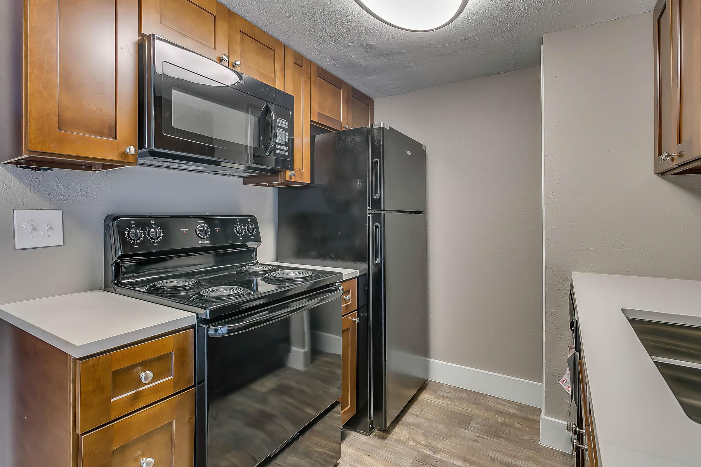
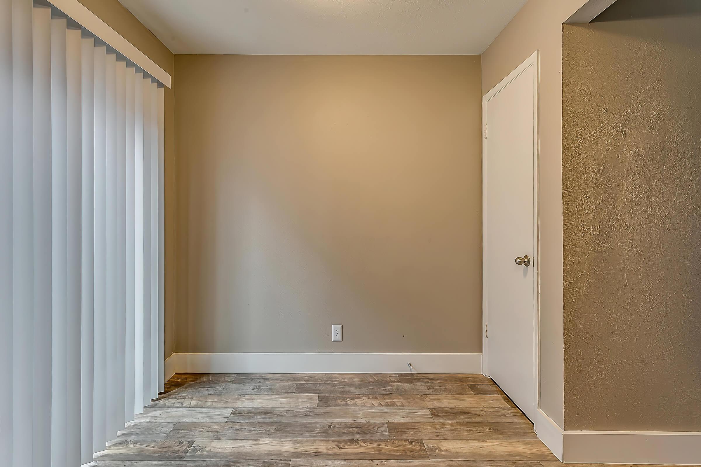
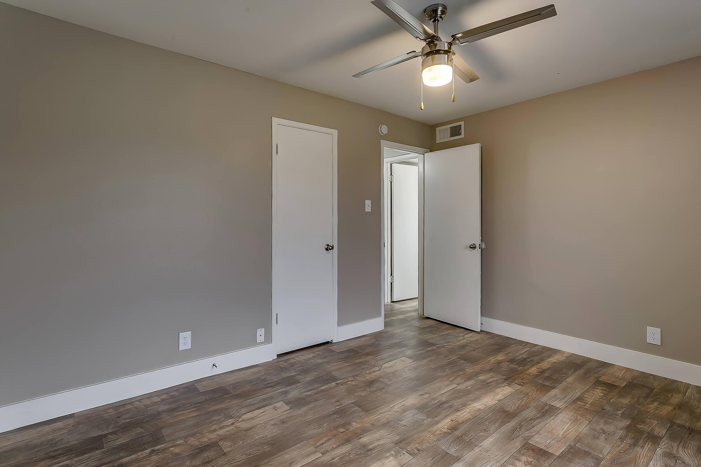
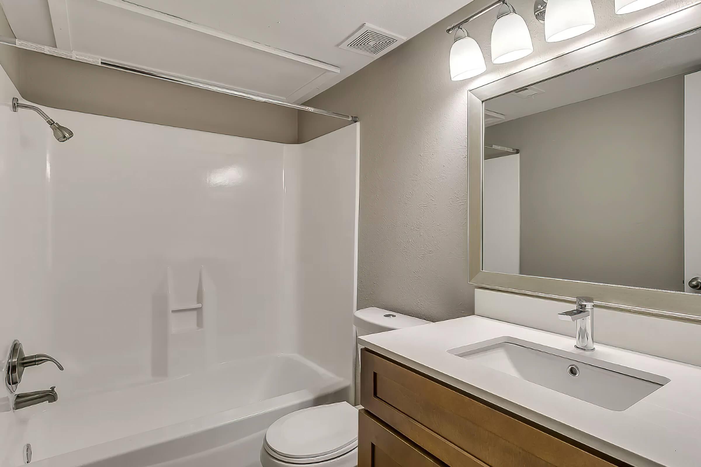

Neighborhood
Points of Interest
Manchester House Apartments
Located 501 Londonderry Lane Denton, TX 76205Bank
Cafes, Restaurants & Bars
Cinema
Coffee Shop
Elementary School
Entertainment
Fitness Center
High School
Library
Mass Transit
Middle School
Outdoor Recreation
Post Office
Preschool
Restaurant
Shopping
Shopping Center
University
Contact Us
Come in
and say hi
501 Londonderry Lane
Denton,
TX
76205
Phone Number:
940-218-1228
TTY: 711
Office Hours
Tuesday, Thursday: 9:30 AM to 4:00 PM. Please Call For Details.